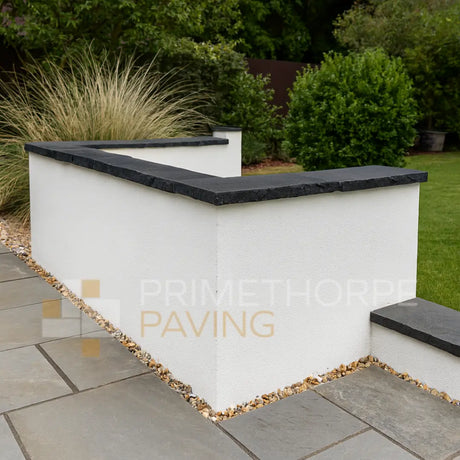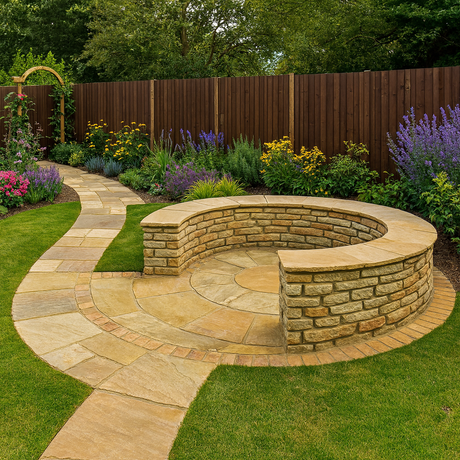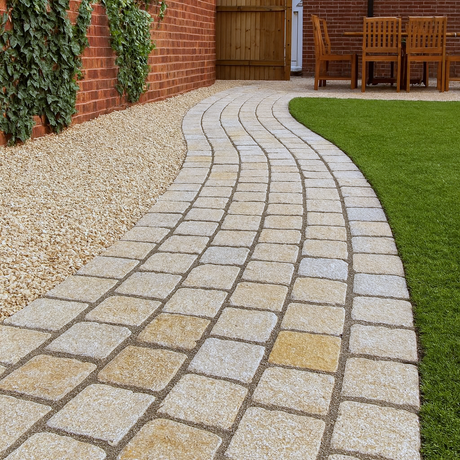Why Garden Steps Matter
Garden steps aren’t just about getting from one level to another. They can completely transform how your outdoor space feels.
They serve two key purposes:
-
Functionality: They make it safer and easier to move between levels in your garden.
-
Aesthetics: They add depth, definition, and a premium feel to your design.
But there’s something even more important to note: steps make gardens feel bigger. A flat, single-level space will always feel the size it is. Add a few levels connected by beautiful steps, and suddenly your garden feels layered, spacious, and more dynamic.
At Primethorpe Paving, we offer a wide range of step materials; from sleek porcelain to timeless natural stone. Each option is crafted to last, easy to maintain, and designed to tie in seamlessly with your patio or paving.
Garden Steps that Elevate Every Space
Premium porcelain or natural stone step treads—durable, low-maintenance and designed to match your paving. Order samples or browse ready-to-go options.

If you’re building a small set of steps (one to three steps), this is absolutely a DIY-friendly project. For larger installations or steep slopes, we recommend calling in a professional. It’s important that steps are secure and safe for regular foot traffic, especially at heights higher than a few simple steps.
Step 1: Plan & Design
Start by assessing the slope or level change in your garden. This tells you how many steps you’ll need and how high each step should be.
Next, decide what type of material to use. Your steps should complement the rest of your space:
-
If your patio is natural stone, stick with the Natural Stone Steps for a consistent finish.
-
If you’ve gone for porcelain paving, Porcelain Steps will give you that perfect colour match and contemporary edge.
Check for any local regulations if your steps are particularly steep or if you plan to install a handrail. Most garden step projects don’t require permissions, but it’s worth double-checking before you begin.
| Feature | Natural Stone | Porcelain |
|---|---|---|
| Look & Style | Timeless character with unique veining and natural texture; each piece varies. | Ultra-consistent, crisp finishes with modern colours and sharp lines. |
| Slip Resistance | Riven/shot textures offer natural grip; honed finishes need care when wet. | Rated slip-resistant surfaces available; excellent performance in wet areas. |
| Maintenance | Low upkeep; sealing recommended for certain finishes and high-traffic areas. | Very low upkeep; dense, stain-resistant surface cleans easily. |
| Colour Consistency | Natural variation; order from the same batch for a uniform look. | High piece-to-piece consistency; batch differences are minimal. |
| Durability (Frost/Heat) | Extremely durable when correctly installed; handles UK weather well. | Highly dense and non-porous; outstanding frost and heat resistance. |
| Typical Cost | ££ — premium natural aesthetic with a broad price range. | ££–£££ — modern premium; price varies by brand/finish. |
| Edge Profiles | Bullnose, chamfered, arrised; bespoke hand-finishes possible. | Factory bullnose/arrised options; very precise, uniform edges. |
| Best For | Classic or character gardens seeking warm, organic appeal. | Contemporary designs needing clean lines and easy maintenance. |
Step 2: Prepare the Base
As with any landscaping job, the foundations make or break the project.
Mark out the area using string lines and pegs so you know exactly where each step will go.
Excavate the area down to the required depth. It’s tempting to skip this step, but strong foundations mean your steps will last.
Lay a sub-base of Type 1 MOT hardcore, around 100–150 mm thick, and compact it firmly with a wacker plate. This gives you a stable, level surface.
If your steps connect to an existing patio, make sure the sub-base aligns with that level.
Step 3: Build the Riser Structure and Lay the Tread
This is the most important stage of the build: creating a solid, level base for each step, followed by adding the tread. You’ll be building the riser first, which forms the vertical face of your step, and then placing the tread (the part you actually step on) on top.
🎥 Watch the full video on YouTube (courtesy of Berkley Builds)
We would recommend you watch the video above! It’s a very clear guide on how to create your risers with construction bricks, so that you can easily install your tread on top. In the video you can see how this first course of bricks has been laid to create a boxed-in frame. This is exactly what you’ll be doing.
-
Mark and level the area for your first step. Start at the lowest point of your slope and work upwards.
-
Lay your bricks in a U-shape, just like in the image, leaving a cavity in the centre. This creates the front and sides of your riser - the brick ‘walls’ that support the step.
-
Fill the inner cavity with a further course of bricks to create a solid platform to work from. Make sure the surface is level, as this will be the bed for your tread stone.
-
Check alignment - use a spirit level to ensure the riser is perfectly horizontal and square with the wall or edge you’re building against.
-
Apply mortar to the top of the riser (around 20–30 mm thick) to create a bed for the tread stone.
-
Place the tread stone carefully on top, pressing or tapping it down gently with a rubber mallet until it’s level. Maintain a slight fall (1-2°) away from the riser to allow rainwater to drain off.
Tip: If building multiple steps, each riser and tread pair should be identical in height and depth - typically around 150-200 mm rise and 300-450 mm tread - so that the steps feel natural and safe to walk on.
Step 4: Pointing Up & Finishing
Once your steps are fully in place, it’s time for the finishing touch - pointing up the joints. This not only neatens the appearance but also seals the structure, protecting against moisture and movement.
Start by inspecting each joint for excess mortar that may have squeezed out during installation. Then:
- Take a pointing trowel and carefully trim away any excess mortar from between the joints.
- Use a pointing tool to press the mortar firmly into every gap, topping up where needed to ensure the joints are completely full.
- Smooth each joint with the pointing tool for a clean, consistent finish across the entire step.
- Wipe down immediately with a damp sponge or soft brush to remove any residue and prevent cement staining - especially on darker stones like slate or granite.
Don’t Rush This Stage
Take your time when pointing up your joints. Neat, well-finished joints don’t just look professional — they lock moisture out, strengthen the structure, and dramatically extend the life of your steps.
Step 5: Curing & Maintenance
Let the steps cure for at least seven days before regular use - longer if possible. Avoid sitting or placing heavy items on them during this time.
Once installed:
- Sweep away debris regularly.
- Treat for weeds or moss if needed (particularly in shaded or damp spots).
- Re-point cracked joints promptly to prevent water damage.
A little upkeep keeps your steps looking fresh and structurally sound for years.
Garden Steps - An Achievable DIY Project
Garden steps are more than just a way to get from one level to another - they’re a design feature that adds sophistication, structure, and flow to your outdoor space. They also protect your lawn and patio by guiding foot traffic where it’s intended.
With the right planning and materials, building your own steps is absolutely achievable. For most DIYers, one to three steps is a manageable weekend project. For anything larger or structural, we always recommend working with a professional.
At Primethorpe Paving, we’ve helped homeowners create everything from subtle single-step transitions to grand multi-tiered stairways.
Bring Your Garden Steps to Life
Discover the perfect finish for your project — whether you’re building natural stone steps, porcelain treads, or matching them with premium copings and walling.







